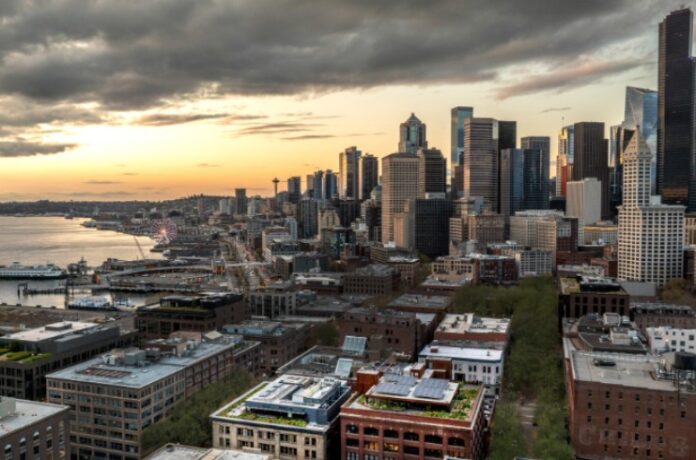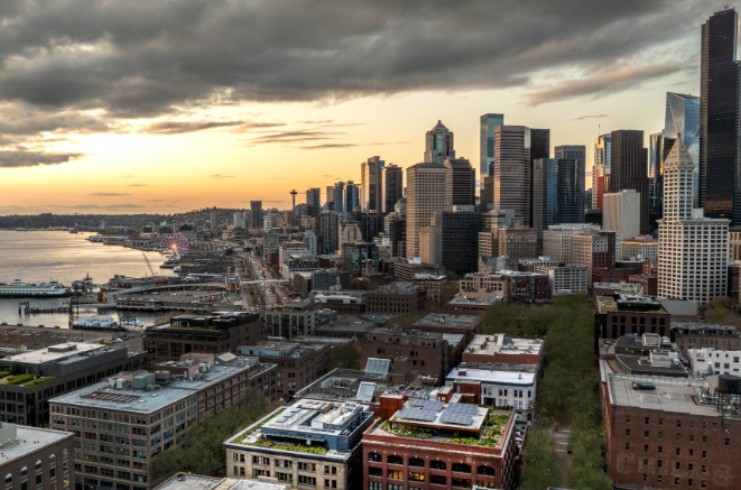
SEATTLE, Washington—Populus Hotels, a collection of carbon-positive hotels, announced the debut of Populus Seattle, opening late spring 2025. Formerly known as the Westland Building, the adaptive reuse property reflects the building’s 1907 history and has been modernized. The 120-room boutique hotel will include Pioneer Square’s first rooftop bar, a signature restaurant, and design that evokes the feeling of a Pacific Northwest rainforest.
Located in the heart of Seattle’s Pioneer Square, Populus Seattle is set to have one of the country’s most significant adaptive reuse developments. It follows the fall 2024 opening of Populus Denver. Populus Hotels was created by Urban Villages and managed by Aparium Hotel Group.
“We are incredibly proud to introduce Populus Seattle as the second carbon-positive hotel in our portfolio and in the country,” says Jon Buerge, president of Urban Villages. “The greenest building is the one you don’t have to build from the ground up. With adaptive reuse, we’ve preserved the character of this historic building while prioritizing the health of the planet. Populus Seattle represents Populus Hotels’ commitment to responsible hospitality and meaningful guest experiences that reflect the city’s rich culture, arts, and vibrant local ecosystems.”
“Populus Seattle brings to life a vision of hospitality that’s rooted in place and purpose,” says Mario Tricoci, CEO and founder of Aparium Hotel Group. “This isn’t just a hotel with a strong sustainability story. It’s a living, breathing space that reflects the character of Pioneer Square and the people who bring it to life. Whether you’re visiting or a local, the design, the culinary perspective, and the spirit of the place feel distinctly independent, thoughtfully elevated, and deeply personal.”
Pacific Northwest—Driven Design and Art
Populus Seattle highlights the neighborhood’s creative spirit and heritage through architecture by The Miller Hull Partnership, interior design by Curioso, and landscape design by Seattle-based Site Workshop. Guests arrive through a biophilic entryway into a lobby where native plants, nature-inspired art, and preserved Douglas Fir beams speak to the building’s history and layered design story.
From the lobby, a wooden staircase guides guests to the second-floor restaurant, where greenery highlights the glass-wrapped Solarium. Above, the rooftop bar offers landscaping and panoramic views of the skyline.
Populus Seattle further pays homage to its surroundings through an art collection curated by global art production house ARTXIV. The collection, which includes over 300 original commissions by 35 local and international artists, celebrates the region’s landscapes, heritage, and creative energy.
Inspired Guest Rooms and Gathering Spaces
Populus Seattle’s guestrooms provide accommodations that include the Lupine King Room, with curated décor and art alongside architectural details like exposed brick and large windows. The Noble Fir Studio King adds a lounge area and modern bathroom with double vanities and a soaking tub, while the Summit Suite offers a dining area, kitchenette, soaking tub, and private terrace overlooking the city.
Additionally, Populus Seattle will debut Salt Harvest, a signature restaurant that includes the Chef’s Counter, two private dining rooms, and The Solarium. The rooftop bar will offer golden-hour cocktails, late-night bites, or post-game gatherings after a sporting event at the nearby Stadium District. The Café at Salt Harvest will serve Monorail Espresso as well.
On the ground floor, The Library and The Art Room provide venues for business meetings, social gatherings, and celebrations of up to 70 guests, and will regularly host community events and programming.
Environmentally Forward Hospitality
Populus Seattle will be carbon positive — meaning it will sequester more carbon in biomass and soil than it emits through both embodied and operational activities over its full lifecycle. The hotel’s sustainability strategy includes preserving and revitalizing a historic structure, reducing its embodied carbon footprint by 36 percent — the equivalent of 2.2 million miles driven or 492 tons of coal burned. Rather than constructing a new building or an onsite parking garage, the project encourages a pedestrian-friendly lifestyle and avoids additional carbon-intensive development. Design choices like adding new windows and increasing natural light help lower energy use, while certified carbon credits are acquired to offset remaining emissions.
As the country’s second carbon-positive hotel, Populus Seattle follows a rigorous Life Cycle Assessment (LCA) to evaluate the environmental impact of every material, system, and process from construction to decommissioning. The team identifies opportunities to reduce embodied and operational carbon through low-impact means and methods, renewable energy, and waste reduction strategies. After every possible reduction has been implemented, the property offsets the remaining footprint with U.S. nature-based carbon credits to ensure a net negative carbon outcome.
Continuing a program launched at Populus Denver, a tree will be planted for every night stayed at the hotel. Additional efforts include partnering with local farms for regenerative practices, using 100 percent renewable electricity, and deploying BioGreen360 “Food Cycling” technology to divert all food waste into compost while tracking real-time diversion data.
A Nature—Inspired Urban Escape
Located in Seattle’s oldest neighborhood, Populus Seattle offers proximity to the city’s top destinations; it is 15 minutes from Pike Place Market and the cruise port. Furthermore, the hotel is situated at the epicenter of some of the country’s largest creative and tech firms.

